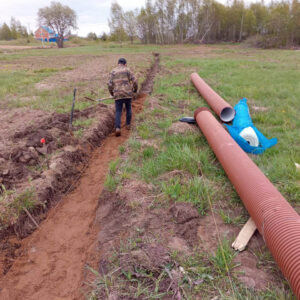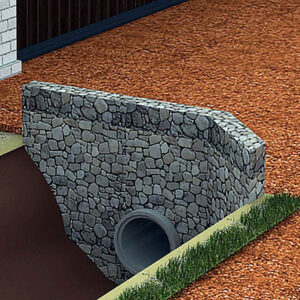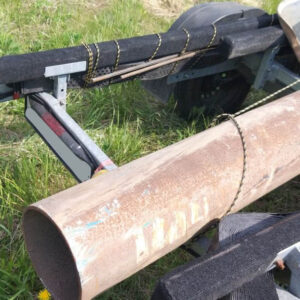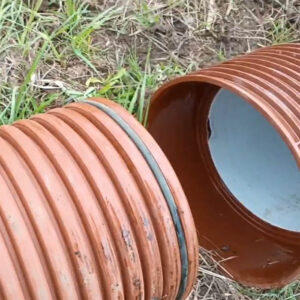Surface drainage on a slope


Constructing an access route to a plot via a ditch is a standard procedure and follows a well-established engineering protocol. To facilitate the entrance, it is necessary to construct a platform, excavate a trench for the drainage pipe, and install the appropriate geotextile materials and the pipe itself.
The drainage pipe should have a minimum diameter of 200 mm. A steel pipe with a wall thickness of at least 8 mm is recommended to withstand potential deformation, especially if heavy construction equipment, such as concrete mixers, will be using the access road.
A sand bedding layer is first laid in the trench, followed by the installation of the drainage pipe. The pipe is then covered with sand or soil using a geogrid with large apertures. Compaction is performed, followed by the application of a gravel layer, which is further compacted using a mechanical soil compactor.
The access road is now nearly complete. To prevent erosion of the embankment edges, a geotextile mesh should be laid along the sides, followed by concrete reinforcement.
Depending on the specific project requirements and the depth of the drainage ditch, the sidewalls may be reinforced using gabions or rubble masonry. Construction of entrance over a drainage ditch is ordinay project but there are nuances: the pipe must work, conducting snow water in spring or rain water in summer.
For deeper ditches, the installation of a reinforced concrete pipe may be recommended.

Surface drainage on a slope

Kit for arranging entry through a ditch to a site

Connection of corrugated plastic pipes
A boundary ditch is an integral part of the overall drainage system. On-site, a dedicated drainage system should be designed to manage and divert rainwater from the building’s roof. This is particularly critical for sloped sites or those with poorly draining soils, such as clay or loam. In such cases, a comprehensive drainage solution is essential.
Surface drainage systems are designed to collect and divert rainwater and snowmelt from the site. Additionally, a deep-cutoff drainage system may be necessary to redirect groundwater away from the building’s foundation.
For terraced plots or those with variable elevations, the implementation of drainage systems and retaining walls is imperative. We offer design and construction services for these systems, not only for individual plots but also for larger areas, including villages. Collective drainage systems are more effective in mitigating the risks of landslides and soil erosion, particularly during spring thaw and the rainy season. For plots situated on hillsides or mountainous terrain, a well-designed drainage system is indispensable.
The aesthetic appeal of a property with a view from a hillside or mountainside comes with the responsibility of investing in protective measures against landslides and soil erosion. These works should ideally be planned and executed on a larger scale, covering multiple properties rather than just one.
Another significant challenge is managing plots with high groundwater levels. This issue is commonly encountered by owners of older properties located on former peatlands or adjacent swampy areas. To prevent peat fires, the approach often involves raising the groundwater level to its natural state, which is the opposite of land reclamation. Initially, when these plots were purchased, the groundwater level was lowered due to reclamation efforts, but over time, it gradually rises due to the degradation of reclamation channels or re-flooding of peatlands.
Rising groundwater levels can lead to the flooding of basements or lower ground floors, potentially damaging vehicles or other belongings stored in garages. In such cases, the installation of a drainage system around the building, positioned below the foundation level, can mitigate the risk. The basement may also require sloping floors and a sump with an automatic drainage pump.
A groundwater management system for high-water-level plots typically includes drainage wells, with one or more equipped with specialized drainage pumps. Ensuring the correct operation of these pumps and their safe connection to the electrical grid is crucial.
Rainwater from the roof is directed to catch basins and subsequently into the drainage system. Additionally, a concrete apron is installed around the building to protect the foundation from surface water.
If groundwater issues affect multiple plots or an entire village, we can conduct engineering surveys and design a comprehensive drainage system. We offer complete drainage solutions for both newly developed and existing plots, including those with existing structures. Our team is equipped with compact machinery and mechanization tools suitable for working in confined spaces.
All these activities fall under the umbrella of horizontal planning and construction. This includes land clearing grading, elevation, terracing, drainage system installation, parking area construction, and paving system implementation on the plot. Sometimes a drainage pipe runs under a public road and needs to be cleaned or replaced; we carry out such types of work in accordance with all engineering rules.