compacting layers of backfill soil
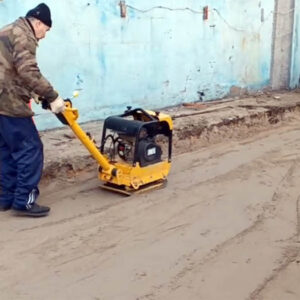
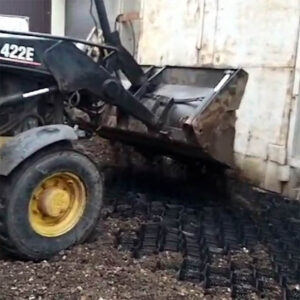
We completed the task: construction of a site for storage of chemical reagents and parking for vehicles.
Excavation was carried out, sand filling with layer-by-layer compaction, use of geotextiles and geogrids with filling of the geogrid with gravel and sand.
The plant chief decided to create a storage area for reagents and a parking spot suitable for trucks. The project required the following tasks to be completed:
Completed earthwork.
The project resulted in the creation of a storage area for chemical reagents and a truck parking area. The work included soil excavation, sand backfilling with layered compaction, and the use of geotextile and geogrid, with the geogrid filled with gravel and sand. The parking project was completed using soil stabilization.

compacting layers of backfill soil

filling the geogrid with a mixture of gravel and sand
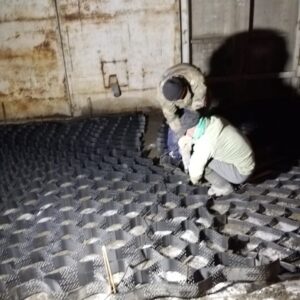
installation and fastening of geogrid with anchors
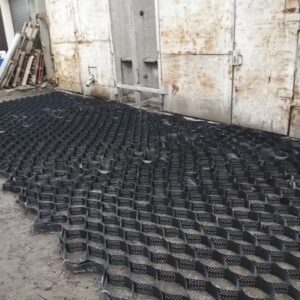
geogrid installation
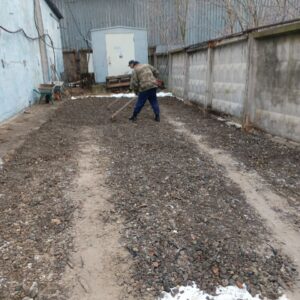
final leveling of the parking lot
For chemical plants, safety equipment is required when we make design and constructing sites and parking lots. When designing, it is necessary to take into account the installation of an isolating membrane under the area where a reagent spill may occur. So, a soil depression is designed under the site, like a container, and a membrane is laid at the bottom.
At the lowest point, a pipeline is provided through which, in the event of an accident, liquid waste can be pumped out for disposal in an incinerator or in a furnace for burning it. Emergency tanks for chemical waste are also being designed.